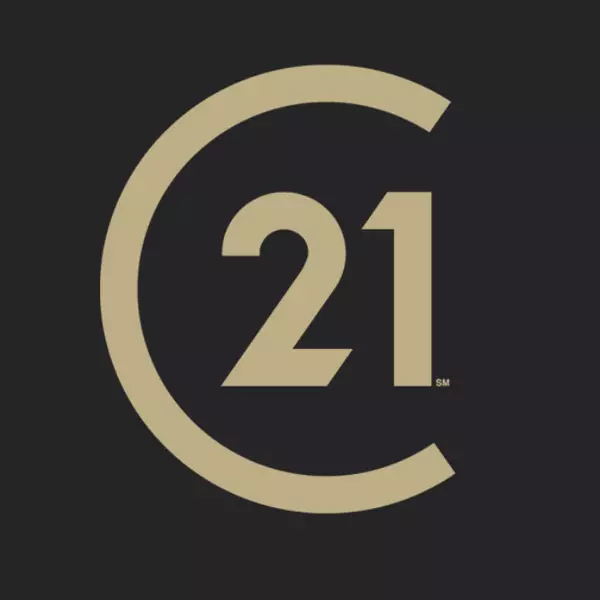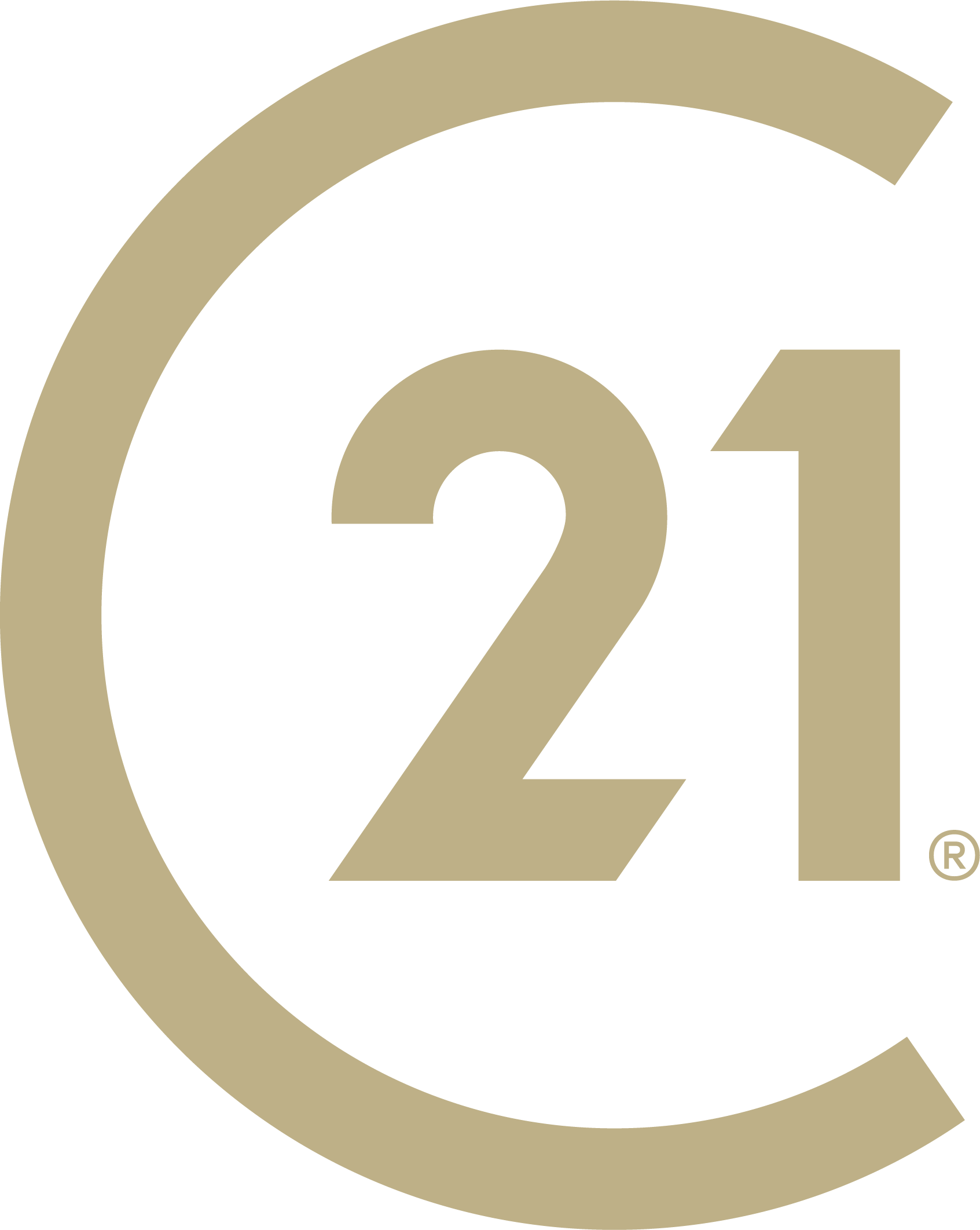Bought with Arianne N Gharavi • Pearson Smith Realty, LLC
For more information regarding the value of a property, please contact us for a free consultation.
454 SPRING HOUSE LN Berryville, VA 22611
Want to know what your home might be worth? Contact us for a FREE valuation!

Our team is ready to help you sell your home for the highest possible price ASAP
Key Details
Sold Price $575,000
Property Type Single Family Home
Sub Type Detached
Listing Status Sold
Purchase Type For Sale
Square Footage 3,012 sqft
Price per Sqft $190
Subdivision Blue Ridge Estates
MLS Listing ID VACL110540
Sold Date 08/13/19
Style Colonial
Bedrooms 4
Full Baths 2
Half Baths 1
HOA Y/N N
Abv Grd Liv Area 3,012
Year Built 1987
Annual Tax Amount $3,472
Tax Year 2019
Lot Size 5.000 Acres
Acres 5.0
Property Sub-Type Detached
Source BRIGHT
Property Description
Gorgeous Stately Colonial Set on a Hill on 5 Acres in the Equestrian Community of Blue Ridge Estates. In the back there is a 3 stall barn with attached shed with large fenced area for animals. This home is turn key. Sleek Modern Farm House Renovations done over the last 5 years. Hardiplank siding, architectural shingles, lovely landscaping. Entrance from the garage provides built ins for coats and shoes and laundry room. There is also a large half bath with deep shelves for storage. All white kitchen with gas cooking and stainless steel appliances and lots of beautiful quartz counter tops with a designated coffee bar will be a joy to cook in. Attention to detail in every room. Modern Farmhouse light fixtures, White walls and trim and dark wood floors bring warmth to every room. The finished basement will be a popular space for watching movies. Basement also has a storage area, exercise area and large play area near the walk out doors. The Bedrooms on the upper level all have bright paint and the views from every window are stunning. Mater Suite is large and has an over the garage bonus room that would make a great office or sitting room. This home is sure to delight in every way. CHICKEN COOP DOES NOT CONVEY
Location
State VA
County Clarke
Zoning AOC
Direction South
Rooms
Other Rooms Living Room, Dining Room, Sitting Room, Kitchen, Family Room, Exercise Room, Laundry, Other, Storage Room
Basement Walkout Stairs, Fully Finished, Full, Daylight, Partial, Connecting Stairway
Interior
Hot Water Propane
Heating Heat Pump(s)
Cooling Heat Pump(s)
Flooring Carpet, Hardwood, Wood
Fireplaces Number 2
Equipment Cooktop, Disposal, Dryer, Oven - Wall, Stainless Steel Appliances, Washer, Water Heater - Tankless
Window Features Energy Efficient
Appliance Cooktop, Disposal, Dryer, Oven - Wall, Stainless Steel Appliances, Washer, Water Heater - Tankless
Heat Source Propane - Leased
Exterior
Parking Features Garage - Side Entry, Garage Door Opener, Oversized
Garage Spaces 2.0
Utilities Available Propane, Under Ground, Electric Available, Phone
Water Access N
Roof Type Architectural Shingle
Accessibility None
Attached Garage 2
Total Parking Spaces 2
Garage Y
Building
Story 3+
Sewer On Site Septic
Water Well
Architectural Style Colonial
Level or Stories 3+
Additional Building Above Grade, Below Grade
Structure Type Dry Wall
New Construction N
Schools
High Schools Clarke County
School District Clarke County Public Schools
Others
Senior Community No
Tax ID 15--1-24
Ownership Fee Simple
SqFt Source Estimated
Acceptable Financing Cash, Conventional, FHA, VA
Listing Terms Cash, Conventional, FHA, VA
Financing Cash,Conventional,FHA,VA
Special Listing Condition Standard
Read Less




