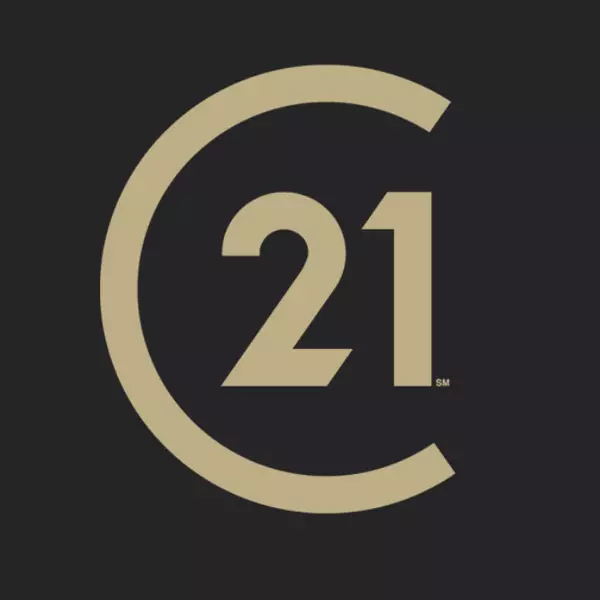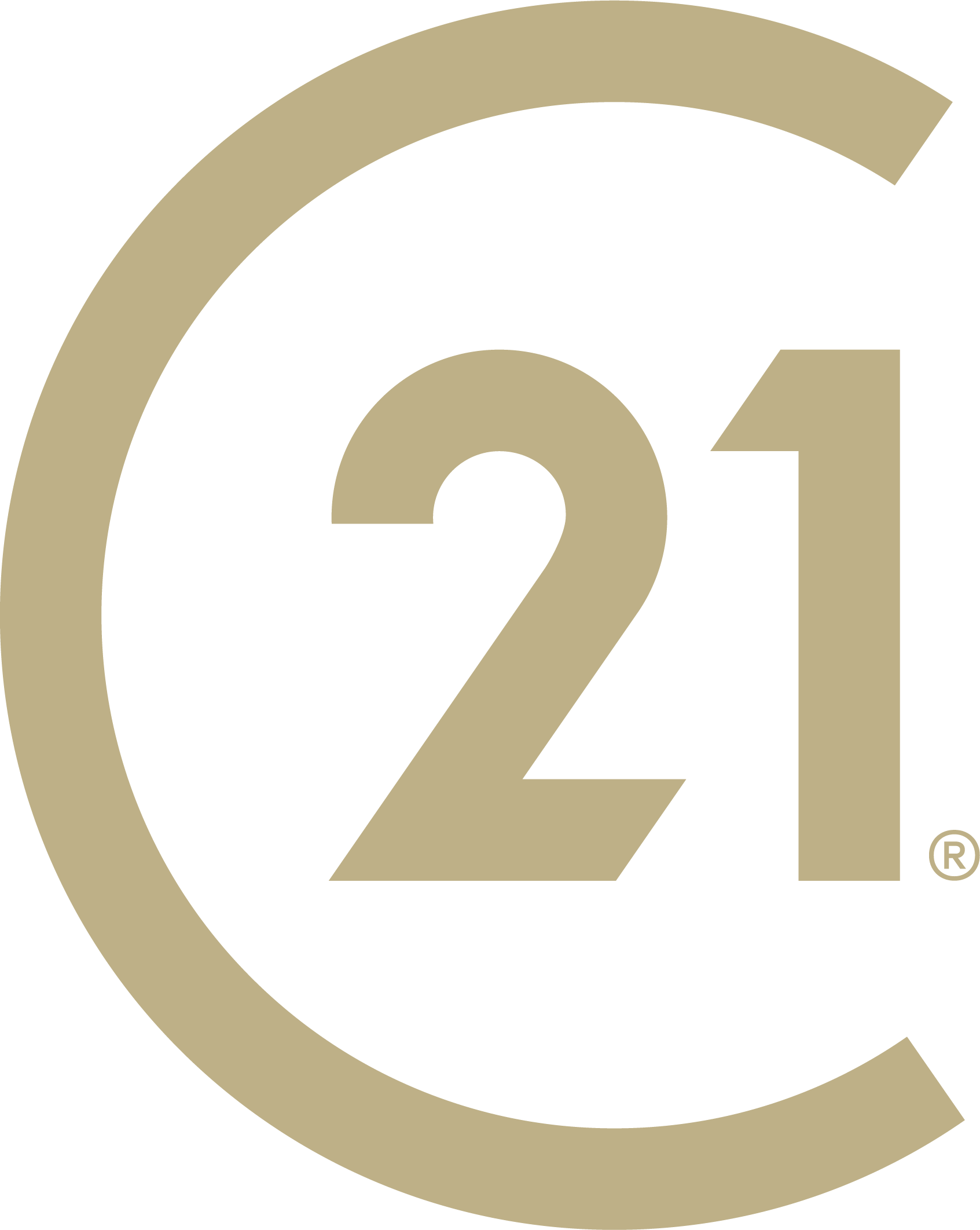Bought with David Zebley • Olson Realty
For more information regarding the value of a property, please contact us for a free consultation.
1588 CHIMNEY HILL RD Felton, DE 19943
Want to know what your home might be worth? Contact us for a FREE valuation!

Our team is ready to help you sell your home for the highest possible price ASAP
Key Details
Sold Price $230,000
Property Type Single Family Home
Sub Type Detached
Listing Status Sold
Purchase Type For Sale
MLS Listing ID 1002217366
Sold Date 09/28/18
Style Bungalow
Bedrooms 3
Full Baths 2
Half Baths 1
HOA Y/N N
Originating Board BRIGHT
Year Built 1930
Annual Tax Amount $520
Tax Year 2017
Lot Size 1.000 Acres
Acres 1.0
Property Sub-Type Detached
Property Description
Beautiful complete renovated Bungalow on 1 acre mostly cleared land. Upon entering this home you will step on to your Front porch with gorgeous composite trex decking then walk into this open floor plan home thru the living room into a gorgeous kitchen with granite counter tops and stainless steel appliances, nice size dining room with sliding glass doors going out to another amazing composite trex deck looking into your large back yard, off to the right of the kitchen you will see the spacious 1 st floor Master suite with walk in closet, upstairs you will have 2 nice size bedrooms with walk in closets and a full bath with a tile tub and a small play or office area. Don't wait to long with a acre and NO HOA this will not last long . So call today to see this home
Location
State DE
County Kent
Area Lake Forest (30804)
Zoning AC
Rooms
Other Rooms Living Room, Dining Room, Primary Bedroom, Bedroom 2, Bedroom 3, Kitchen, Study, Other
Basement Full
Main Level Bedrooms 3
Interior
Interior Features Dining Area, Entry Level Bedroom, Family Room Off Kitchen, Floor Plan - Open, Kitchen - Island, Kitchen - Country, Primary Bath(s), Recessed Lighting, Walk-in Closet(s)
Hot Water Natural Gas
Heating Forced Air
Cooling Central A/C
Flooring Laminated, Carpet, Ceramic Tile
Equipment Built-In Microwave, Cooktop, Dishwasher, Oven - Self Cleaning, Oven/Range - Gas, Refrigerator, Stainless Steel Appliances, Washer/Dryer Hookups Only, Water Heater
Appliance Built-In Microwave, Cooktop, Dishwasher, Oven - Self Cleaning, Oven/Range - Gas, Refrigerator, Stainless Steel Appliances, Washer/Dryer Hookups Only, Water Heater
Heat Source Natural Gas
Exterior
Water Access N
Roof Type Architectural Shingle
Accessibility None
Garage N
Building
Story 2
Foundation Block
Sewer Gravity Sept Fld
Water Public
Architectural Style Bungalow
Level or Stories 2
Additional Building Above Grade, Below Grade
Structure Type Dry Wall
New Construction N
Schools
Elementary Schools Lake For N
Middle Schools Chipman
High Schools Lake Forest
School District Lake Forest
Others
Senior Community No
Tax ID SM-00-12900-02-4301-000
Ownership Fee Simple
SqFt Source Assessor
Acceptable Financing Cash, Conventional, FHA 203(b), USDA, VA
Listing Terms Cash, Conventional, FHA 203(b), USDA, VA
Financing Cash,Conventional,FHA 203(b),USDA,VA
Special Listing Condition Standard
Read Less




