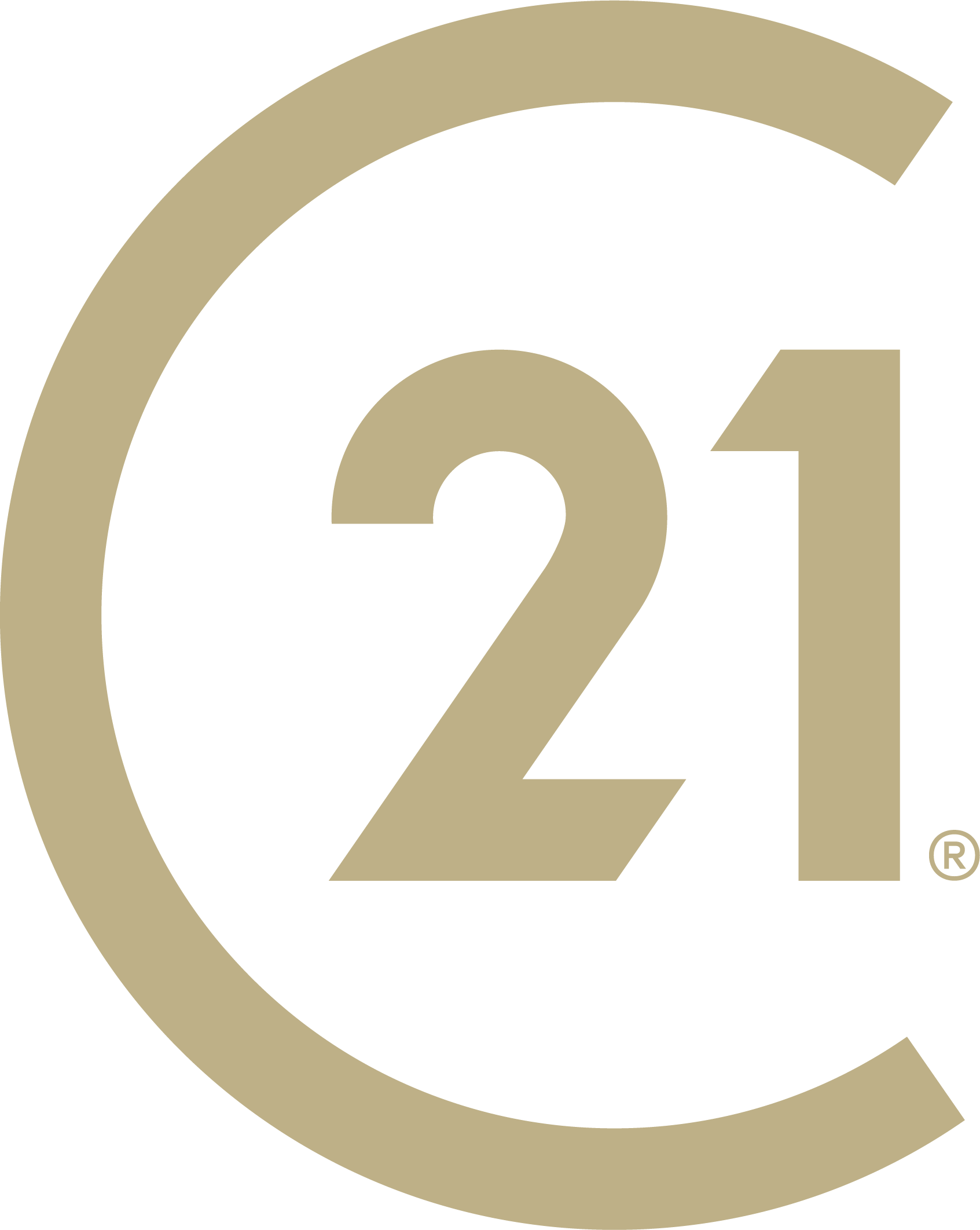Bought with Bertrand R Ferguson • Compass
For more information regarding the value of a property, please contact us for a free consultation.
147 STONEBRIDGE DR Felton, DE 19943
Want to know what your home might be worth? Contact us for a FREE valuation!

Our team is ready to help you sell your home for the highest possible price ASAP
Key Details
Sold Price $459,900
Property Type Single Family Home
Sub Type Detached
Listing Status Sold
Purchase Type For Sale
Square Footage 2,849 sqft
Price per Sqft $161
Subdivision Pinehurst Village
MLS Listing ID DEKT2034286
Sold Date 02/28/25
Style Contemporary
Bedrooms 4
Full Baths 2
Half Baths 1
HOA Fees $27/ann
HOA Y/N Y
Abv Grd Liv Area 2,161
Originating Board BRIGHT
Year Built 2007
Available Date 2025-01-15
Annual Tax Amount $1,190
Tax Year 2022
Lot Size 10,739 Sqft
Acres 0.25
Lot Dimensions 89.00 x 120.67
Property Sub-Type Detached
Property Description
Step into this beautifully maintained 4-bedroom, 2.5-bath home, thoughtfully designed with modern comforts and elegant finishes. The gourmet kitchen is a chef's dream, featuring granite countertops, a spacious island, a pantry, stainless steel appliances, 42-inch maple cabinets with crown molding, and a stylish tile backsplash. Soaring 9-foot ceilings on the first floor create an open, airy feel, while the formal dining room impresses with hardwood floors, chair rail, and crown molding.
Enjoy seamless indoor-outdoor living with a large 16x24 deck equipped with a power awning, overlooking a fully fenced backyard complete with a well and irrigation system—ideal for outdoor gatherings. A dedicated natural gas line for a grill makes summer barbecues effortless.
Retreat to the luxurious main bathroom featuring a custom tile shower, a new vanity, a standalone soaking tub, and elegant tile flooring. The second-floor laundry room offers ultimate convenience, keeping chores simple and organized.
The finished basement provides additional living space with a walk-up well exit, perfect for a recreation room, home office, or gym. Recent updates within the last three years include a new basement furnace, electric hot water heater, stove, microwave, and dishwasher. Additional upgrades include a new powder room vanity and a new front door with sidelights.
This exceptional home blends style, comfort, and functionality—ready for you to move in and make it your own!
Location
State DE
County Kent
Area Lake Forest (30804)
Zoning AC
Rooms
Other Rooms Living Room, Dining Room, Primary Bedroom, Bedroom 2, Bedroom 3, Bedroom 4, Kitchen, Breakfast Room, Recreation Room
Basement Fully Finished, Walkout Stairs
Interior
Interior Features Ceiling Fan(s), Breakfast Area, Carpet, Pantry, Primary Bath(s)
Hot Water Electric
Heating Forced Air
Cooling Central A/C
Fireplace N
Heat Source Natural Gas
Exterior
Parking Features Garage - Front Entry, Garage Door Opener, Inside Access
Garage Spaces 2.0
Water Access N
Roof Type Asphalt
Accessibility None
Attached Garage 2
Total Parking Spaces 2
Garage Y
Building
Story 2
Foundation Concrete Perimeter
Sewer Public Sewer
Water Public
Architectural Style Contemporary
Level or Stories 2
Additional Building Above Grade, Below Grade
New Construction N
Schools
School District Lake Forest
Others
Senior Community No
Tax ID SM-00-12002-01-5300-000
Ownership Fee Simple
SqFt Source Assessor
Special Listing Condition Standard
Read Less




