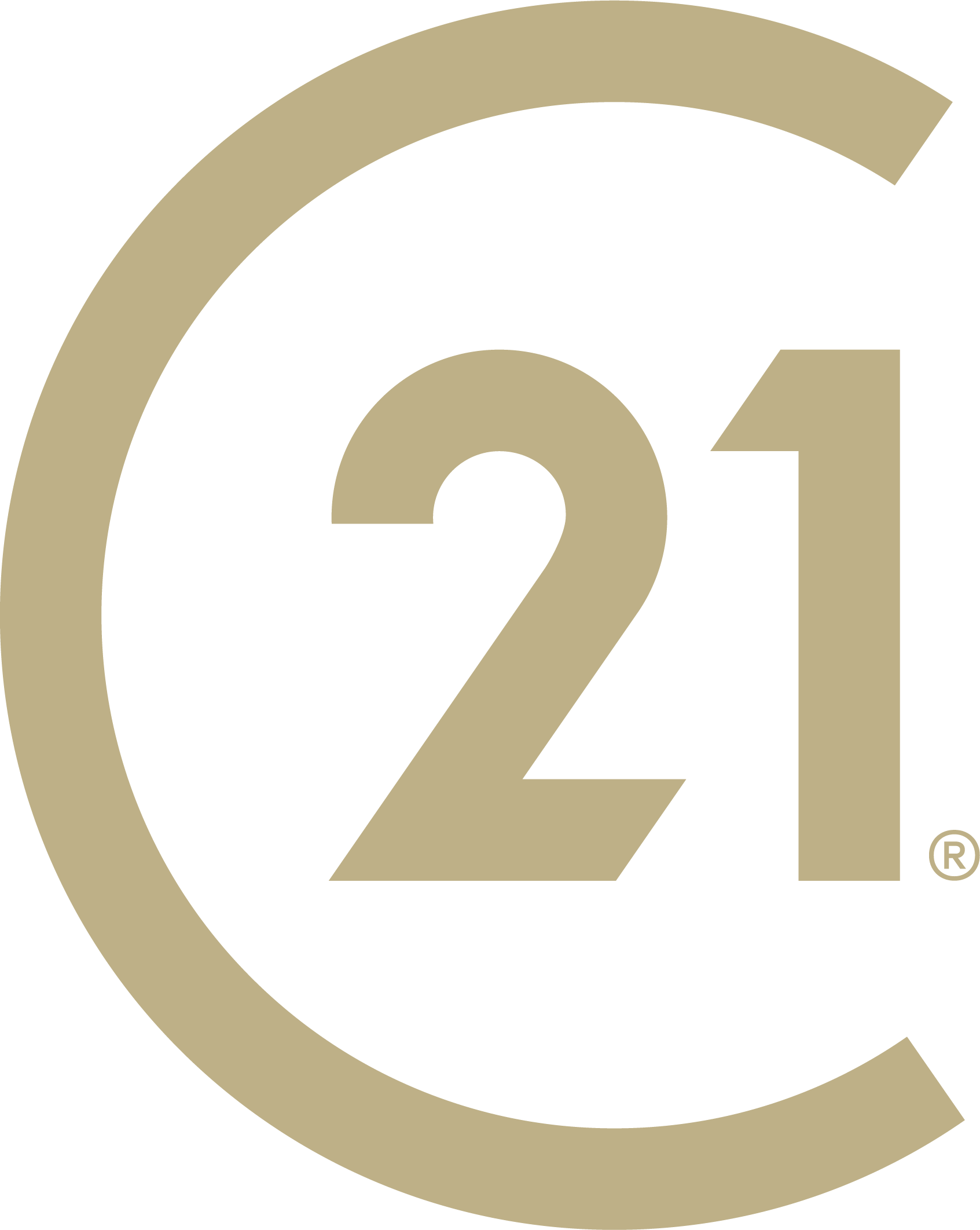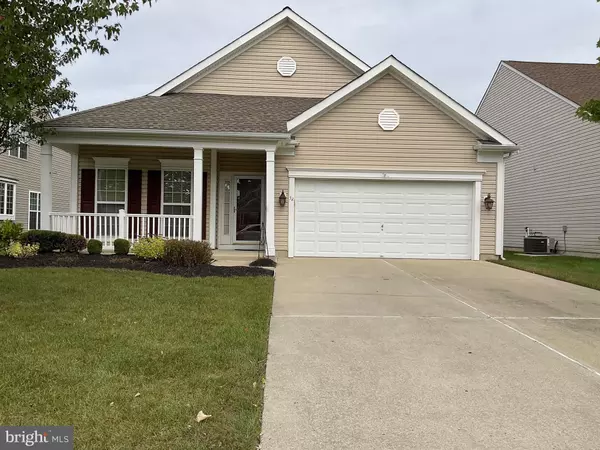For more information regarding the value of a property, please contact us for a free consultation.
32 LEAH CT Hammonton, NJ 08037
Want to know what your home might be worth? Contact us for a FREE valuation!

Our team is ready to help you sell your home for the highest possible price ASAP
Key Details
Sold Price $364,000
Property Type Single Family Home
Sub Type Detached
Listing Status Sold
Purchase Type For Sale
Square Footage 1,715 sqft
Price per Sqft $212
Subdivision Blueberry Ridge
MLS Listing ID NJAC2015712
Sold Date 02/13/25
Style Ranch/Rambler
Bedrooms 2
Full Baths 2
HOA Fees $160/mo
HOA Y/N Y
Abv Grd Liv Area 1,715
Originating Board BRIGHT
Year Built 2005
Annual Tax Amount $5,452
Tax Year 2024
Lot Size 8,856 Sqft
Acres 0.2
Lot Dimensions 55.00 x 161.00
Property Sub-Type Detached
Property Description
Located in Traditions at Blueberry Ridge an over 55+ community in Hammonton NJ. This home was built in 2005 by Pulte Homes and is nestled in a community of 134 various styled one and two story homes. Enjoy an easy lifestyle with beautifully maintained landscape, a community center with library and exercise equipment, and plenty of sidewalks for the health enthusiasts. This spacious two bedroom ranch home features 1715 square feet with an open floor plan and lots of natural light. Enter the home to the open living and dining area with high ceilings, columns and wood mouldings. The hardwood floors run throughout the hallways and kitchen. An eat-in kitchen features extended cabinets and overlooks the great room. The cathedral ceilings in the great room provide a great space to entertain guest and opens to the rear yard. Opportunity awaits don't miss this chance to own in this esteemed neighborhood of homes.
Location
State NJ
County Atlantic
Area Hammonton Town (20113)
Zoning SINGLE FAMILY
Rooms
Main Level Bedrooms 2
Interior
Interior Features Attic, Bathroom - Tub Shower, Bathroom - Walk-In Shower, Carpet, Ceiling Fan(s), Chair Railings, Combination Kitchen/Dining, Family Room Off Kitchen, Floor Plan - Open, Kitchen - Eat-In, Primary Bath(s), Wood Floors, Sprinkler System
Hot Water Natural Gas
Heating Forced Air
Cooling Central A/C
Equipment Built-In Microwave, Refrigerator, Oven/Range - Gas, Washer, Dryer
Furnishings No
Fireplace N
Appliance Built-In Microwave, Refrigerator, Oven/Range - Gas, Washer, Dryer
Heat Source Natural Gas
Laundry Washer In Unit, Dryer In Unit
Exterior
Parking Features Additional Storage Area, Garage - Front Entry, Garage Door Opener, Inside Access
Garage Spaces 4.0
Amenities Available Club House, Exercise Room
Water Access N
Roof Type Shingle
Accessibility Accessible Switches/Outlets, 36\"+ wide Halls
Attached Garage 2
Total Parking Spaces 4
Garage Y
Building
Story 1
Foundation Slab
Sewer Public Sewer
Water Public
Architectural Style Ranch/Rambler
Level or Stories 1
Additional Building Above Grade, Below Grade
New Construction N
Schools
School District Hammonton Town Schools
Others
HOA Fee Include Lawn Maintenance,Snow Removal
Senior Community Yes
Age Restriction 55
Tax ID 13-01807-00002
Ownership Fee Simple
SqFt Source Assessor
Special Listing Condition Standard
Read Less

Bought with Pascale Cherfane • Weichert Realtors-Cherry Hill



