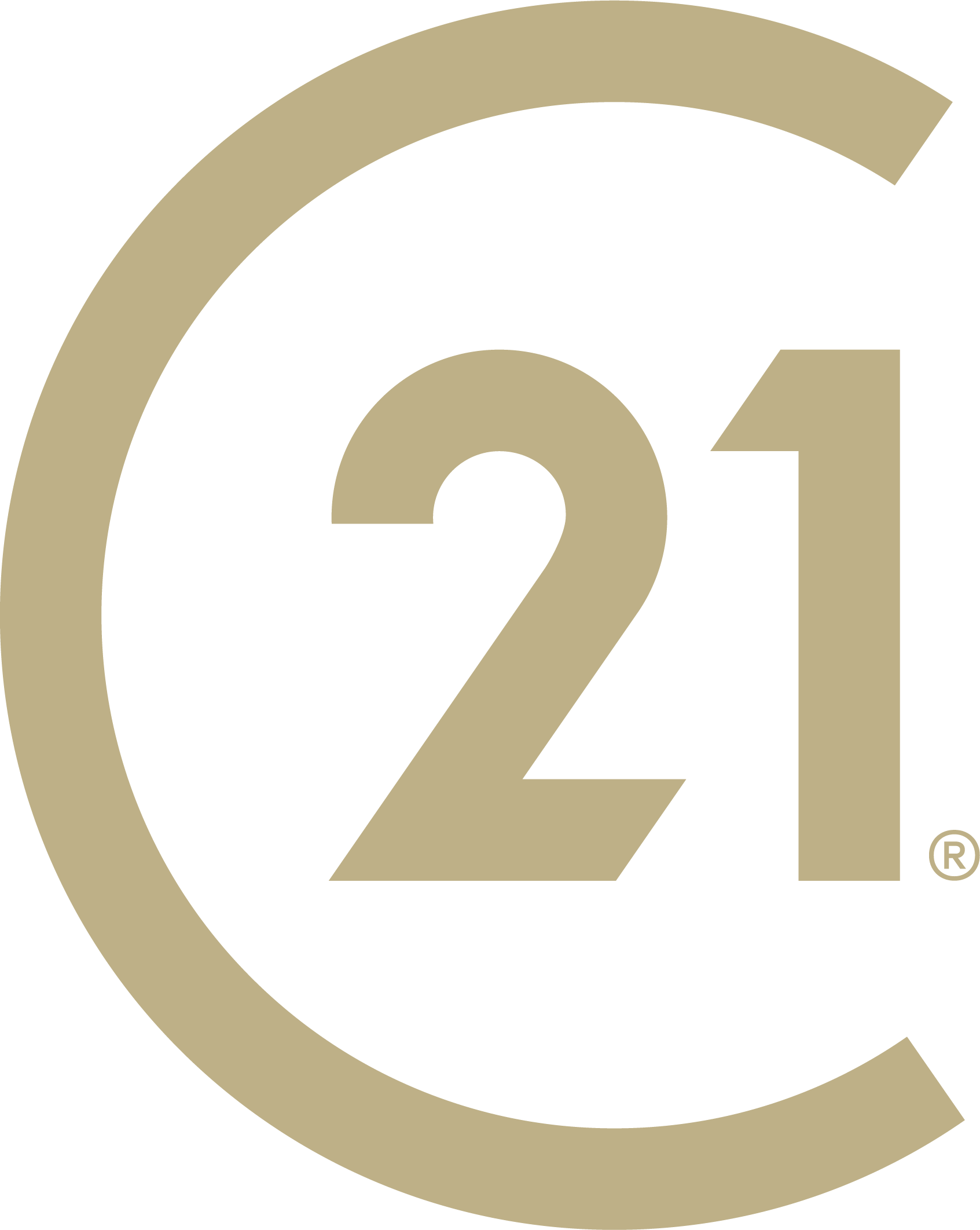For more information regarding the value of a property, please contact us for a free consultation.
303 MAYAPPLE LN Magnolia, DE 19962
Want to know what your home might be worth? Contact us for a FREE valuation!

Our team is ready to help you sell your home for the highest possible price ASAP
Key Details
Sold Price $465,000
Property Type Single Family Home
Sub Type Detached
Listing Status Sold
Purchase Type For Sale
Square Footage 2,450 sqft
Price per Sqft $189
Subdivision Chestnut Ridge
MLS Listing ID DEKT2031088
Sold Date 10/17/24
Style Contemporary,Cape Cod
Bedrooms 4
Full Baths 3
Half Baths 1
HOA Fees $25/ann
HOA Y/N Y
Abv Grd Liv Area 2,450
Originating Board BRIGHT
Year Built 2010
Annual Tax Amount $1,869
Tax Year 2024
Lot Size 0.260 Acres
Acres 0.26
Lot Dimensions 0.26 x 0.00
Property Description
Welcome to 303 Mayapple Lane in the charming community of The Meadows of Chestnut Ridge! This adorable, move-in-ready home offers plenty of space and a perfect location near the quaint towns of Magnolia and Camden-Wyoming, within the sought-after Caesar Rodney school district. Enjoy the privacy of a wooded side lot and a tree-lined backyard, creating a serene environment for relaxation.
The front porch invites you to sit and unwind before stepping inside, where you’ll find a spacious first floor featuring a dining room, a cozy living room with fireplace, and an extra bonus room that can serve as a den, office, or expanded living area. The kitchen is a chef’s delight, equipped with brand-name appliances included, including a newer dishwasher and double wall ovens, granite countertops, and a convenient island. It seamlessly opens to the living area and offers easy access to the back deck through sliding glass doors, making it perfect for entertaining. A fully fenced backyard provides security, and the deck offers a wonderful spot to sit and enjoy the sounds of nature. Irrigation is in place to keep the lawn looking beautiful. There’s even a fire pit for gathering and roasting marshmallows. The main floor also includes a laundry room conveniently located off the garage, which features finished walls.
Upstairs, you’ll find two nicely sized bedrooms, one with a walk-in closet, a full bath, and a primary suite boasting a walk-in closet and a full bath with double vanity sinks. The finished basement adds even more living space, complete with an additional bedroom, a full bath, a living area, ample storage, and a walkout to the backyard.
Additional highlights include ceiling fans in all bedrooms and living areas, a new roof installed in 2019, fresh paint throughout the home just over a year ago, a new sump pump with battery backup, gutter guards installed, and recent updates to the fireplace. This well-maintained home in a fantastic community offers low HOA fees and is truly move-in ready. Don’t miss the opportunity to make this wonderful property your own!
Be sure to check out the video tour in the virtual tour link. Schedule your tour today, don’t miss this one!
Location
State DE
County Kent
Area Caesar Rodney (30803)
Zoning AC
Rooms
Basement Fully Finished, Outside Entrance, Sump Pump, Walkout Stairs
Interior
Interior Features Breakfast Area, Carpet, Family Room Off Kitchen, Formal/Separate Dining Room, Kitchen - Gourmet, Pantry, Bathroom - Stall Shower, Bathroom - Tub Shower, Upgraded Countertops, Walk-in Closet(s), Ceiling Fan(s), Combination Kitchen/Living, Dining Area, Floor Plan - Open, Kitchen - Island, Primary Bath(s), Wood Floors
Hot Water Natural Gas
Heating Forced Air
Cooling Central A/C
Flooring Hardwood, Carpet
Fireplaces Number 1
Fireplaces Type Gas/Propane
Equipment Cooktop, Dishwasher, Disposal, Dryer - Electric, Exhaust Fan, Microwave, Oven - Double, Oven - Wall, Washer, Water Conditioner - Owned, Water Heater, Refrigerator
Fireplace Y
Window Features Bay/Bow
Appliance Cooktop, Dishwasher, Disposal, Dryer - Electric, Exhaust Fan, Microwave, Oven - Double, Oven - Wall, Washer, Water Conditioner - Owned, Water Heater, Refrigerator
Heat Source Natural Gas
Laundry Main Floor
Exterior
Exterior Feature Deck(s)
Garage Garage - Front Entry
Garage Spaces 6.0
Fence Fully, Aluminum
Water Access N
View Trees/Woods
Roof Type Architectural Shingle
Accessibility None
Porch Deck(s)
Attached Garage 2
Total Parking Spaces 6
Garage Y
Building
Lot Description Backs to Trees, Front Yard, Rear Yard, Secluded
Story 2
Foundation Block
Sewer Public Sewer
Water Public
Architectural Style Contemporary, Cape Cod
Level or Stories 2
Additional Building Above Grade, Below Grade
New Construction N
Schools
School District Caesar Rodney
Others
Pets Allowed Y
Senior Community No
Tax ID NM-00-11203-05-0100-000
Ownership Fee Simple
SqFt Source Estimated
Acceptable Financing Conventional, FHA, VA, Cash
Listing Terms Conventional, FHA, VA, Cash
Financing Conventional,FHA,VA,Cash
Special Listing Condition Standard
Pets Description Cats OK, Dogs OK
Read Less

Bought with Erin Summer Curlett • Bryan Realty Group
GET MORE INFORMATION




