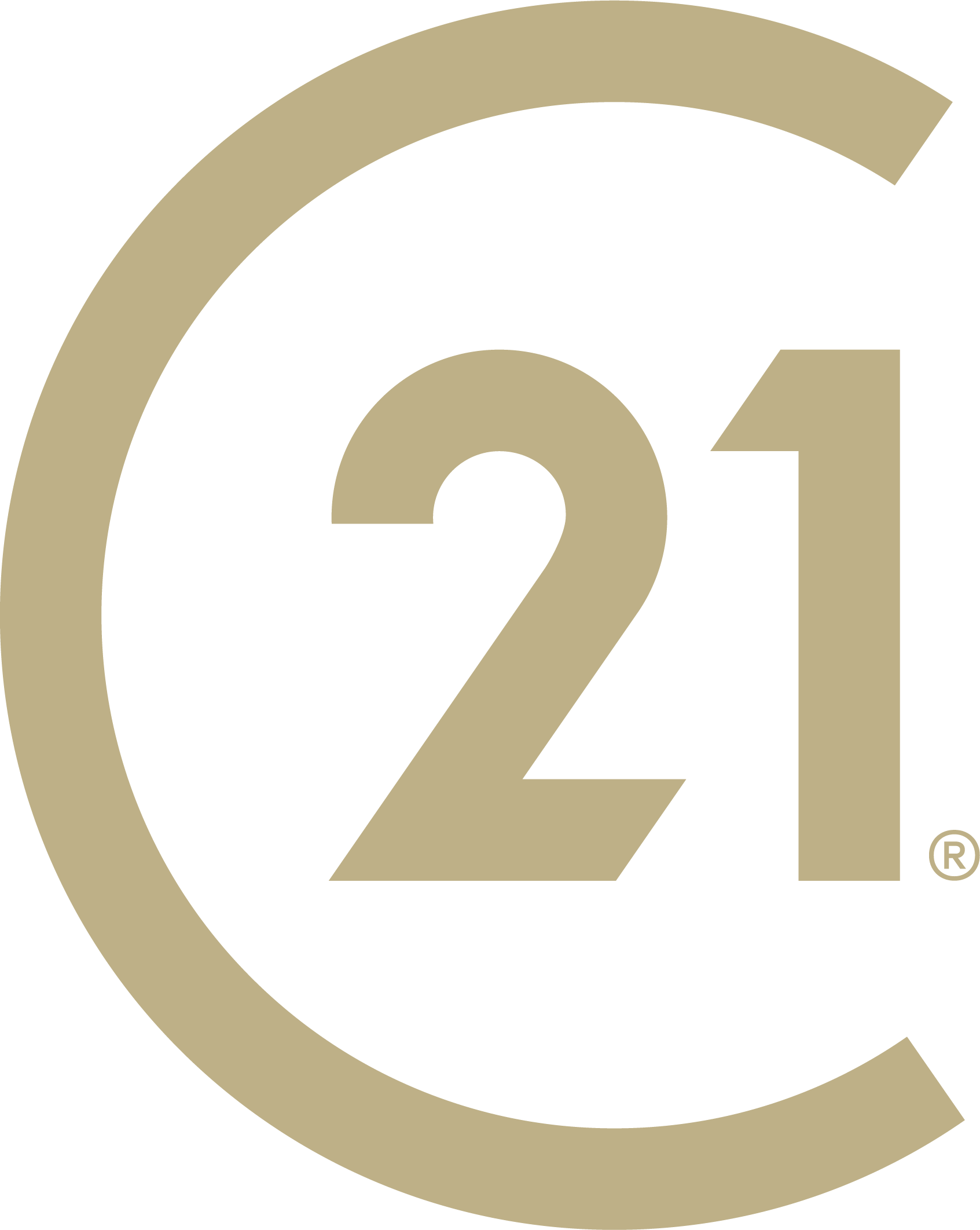104 CLEVELAND AVE Talleyville, DE 19803
UPDATED:
Key Details
Property Type Single Family Home
Sub Type Detached
Listing Status Active
Purchase Type For Sale
Square Footage 1,725 sqft
Price per Sqft $304
Subdivision Mcdaniel Heights
MLS Listing ID DENC2085318
Style Cape Cod
Bedrooms 3
Full Baths 2
HOA Y/N N
Abv Grd Liv Area 1,725
Year Built 1935
Annual Tax Amount $2,032
Tax Year 2024
Lot Size 6,098 Sqft
Acres 0.14
Property Sub-Type Detached
Source BRIGHT
Property Description
Location
State DE
County New Castle
Area Brandywine (30901)
Zoning NC6.5
Rooms
Basement Unfinished
Main Level Bedrooms 1
Interior
Interior Features Bathroom - Tub Shower, Ceiling Fan(s), Combination Dining/Living, Wood Floors
Hot Water Natural Gas, 60+ Gallon Tank
Heating Baseboard - Hot Water
Cooling Central A/C
Flooring Hardwood, Ceramic Tile, Luxury Vinyl Plank
Inclusions Most furniture is negotiable upon agreement of sale.
Equipment Dishwasher, Disposal, Microwave, Refrigerator, Stove, Washer, Water Heater
Fireplace N
Window Features Screens
Appliance Dishwasher, Disposal, Microwave, Refrigerator, Stove, Washer, Water Heater
Heat Source Natural Gas
Laundry Basement
Exterior
Parking Features Garage Door Opener, Garage - Front Entry, Inside Access
Garage Spaces 2.0
Fence Partially
Utilities Available Cable TV, Phone
Amenities Available None
Water Access N
Roof Type Asphalt,Shingle
Street Surface Black Top
Accessibility None
Road Frontage City/County
Total Parking Spaces 2
Garage Y
Building
Story 2
Foundation Block
Sewer Public Sewer
Water Public
Architectural Style Cape Cod
Level or Stories 2
Additional Building Above Grade, Below Grade
New Construction N
Schools
High Schools Brandywine
School District Brandywine
Others
Pets Allowed Y
HOA Fee Include None
Senior Community No
Tax ID 06-077.00-322
Ownership Fee Simple
SqFt Source Estimated
Security Features Smoke Detector,Security System,Exterior Cameras
Acceptable Financing Cash, Conventional, FHA
Listing Terms Cash, Conventional, FHA
Financing Cash,Conventional,FHA
Special Listing Condition Standard
Pets Allowed No Pet Restrictions
Virtual Tour https://panorama-motions.aryeo.com/sites/engrogp/unbranded




