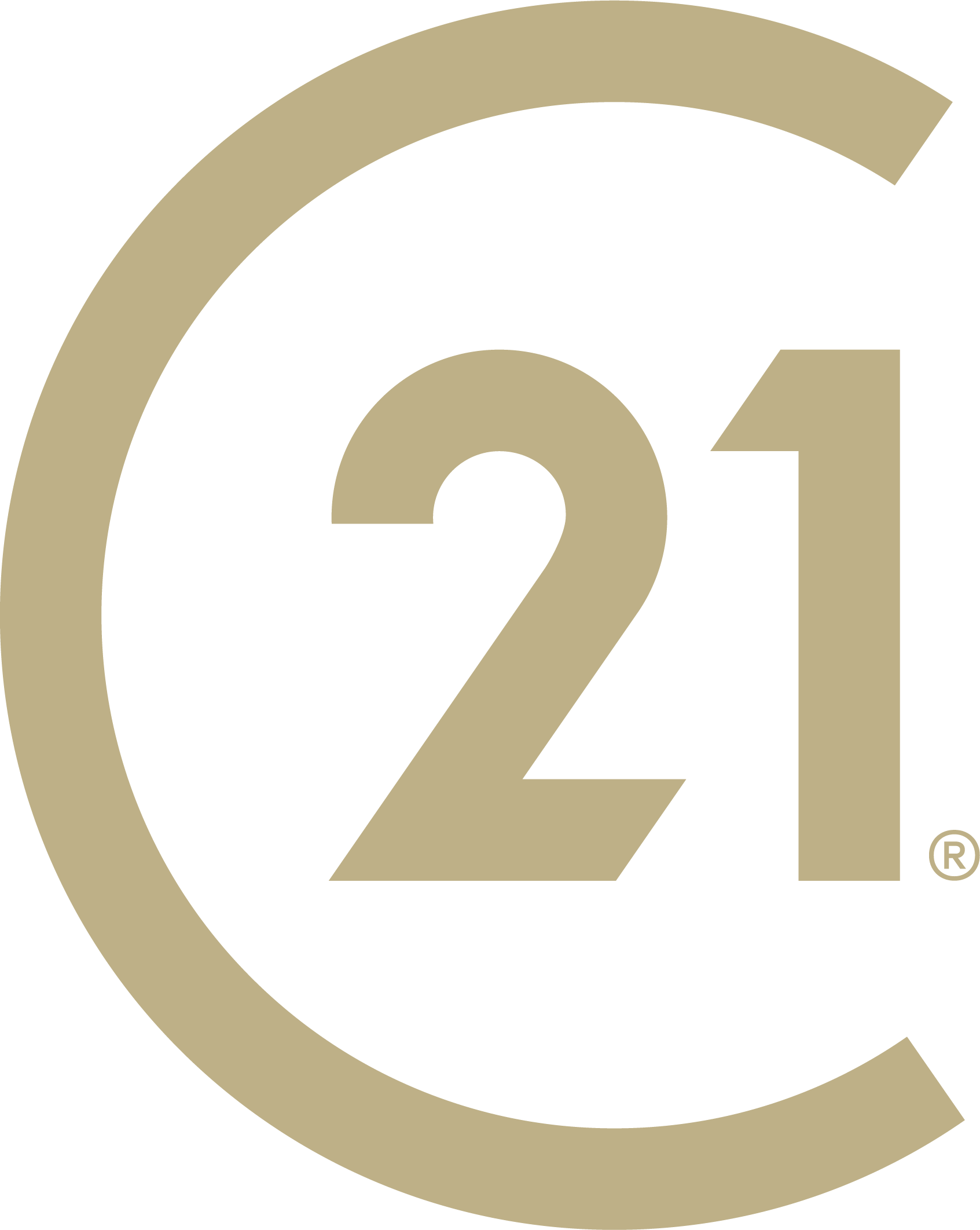428 TUNBRIDGE CT Millsboro, DE 19966
UPDATED:
Key Details
Property Type Single Family Home
Sub Type Detached
Listing Status Active
Purchase Type For Sale
Square Footage 1,722 sqft
Price per Sqft $232
Subdivision The Commons At Radish Farm
MLS Listing ID DESU2068330
Style Coastal,Ranch/Rambler
Bedrooms 3
Full Baths 2
HOA Y/N Y
Abv Grd Liv Area 1,722
Year Built 2024
Annual Tax Amount $62
Tax Year 2023
Lot Size 7,841 Sqft
Acres 0.18
Lot Dimensions 58.00 x 116.00
Property Sub-Type Detached
Source BRIGHT
Property Description
**0.5% OF LOAN AMOUNT IN A LENDER CREDIT WITH PREFERRED LENDER, FIRST HOME MORTGAGE**
The Windsor model is an open floor plan. The kitchen has an island overlooking the great room. Lots of natural light and a Split bedroom plan for added privacy. Luxury vinyl plank flooring everywhere but bedrooms, cathedral ceilings in Owner/Great Rooms, Quartz countertops in the kitchen, SS appliances, recessed lights, custom walk-in tile shower, and ceiling fan pre-wires, to mention a few of the features you will find here. For more information visit our model home at 22502 John J Williams Hwy, Lewes DE 19958. Open Thursday - Saturday from 12-3
Location
State DE
County Sussex
Area Dagsboro Hundred (31005)
Zoning TN
Rooms
Main Level Bedrooms 3
Interior
Hot Water Tankless
Cooling Central A/C
Fireplace N
Heat Source Natural Gas
Exterior
Parking Features Garage - Front Entry
Garage Spaces 2.0
Water Access N
Accessibility None
Attached Garage 2
Total Parking Spaces 2
Garage Y
Building
Story 1
Foundation Block
Sewer Public Sewer
Water Public
Architectural Style Coastal, Ranch/Rambler
Level or Stories 1
Additional Building Above Grade, Below Grade
New Construction Y
Schools
School District Indian River
Others
Senior Community No
Tax ID 133-20.00-269.00
Ownership Fee Simple
SqFt Source Assessor
Special Listing Condition Standard
Virtual Tour https://my.matterport.com/show/?m=YPpAhSKHze9&mls=1




